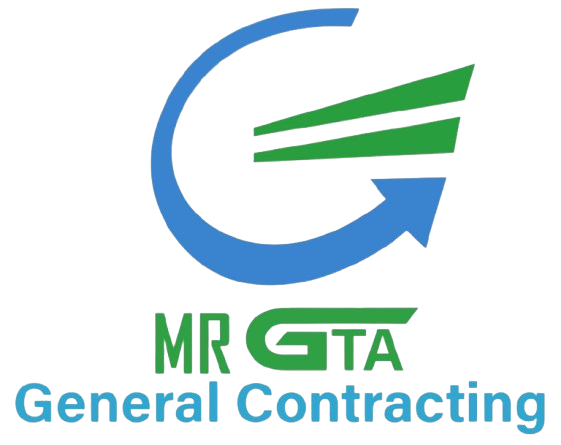GTA CONTRACTING
Retail & Commercial Construction
At GTA Construction, we work hard to maintain tight project timelines and provide full transparency on all costs related to our construction services. We understand the importance of keeping your business running smoothly, which is why we prioritize efficient scheduling and clear communication throughout every phase of the project. Using advanced digital tools and modern sustainable construction methods, we continuously innovate to serve a diverse range of clients. Our team brings together the right expertise to move your project forward and turn your vision into reality.

Residential& commercial
renovation
We provide renovation services for homes, offices, and commercial spaces, including painting, flooring, electrical and plumbing updates, and interior redesign. Our goal is to create modern, functional, and attractive spaces that add value to your property.
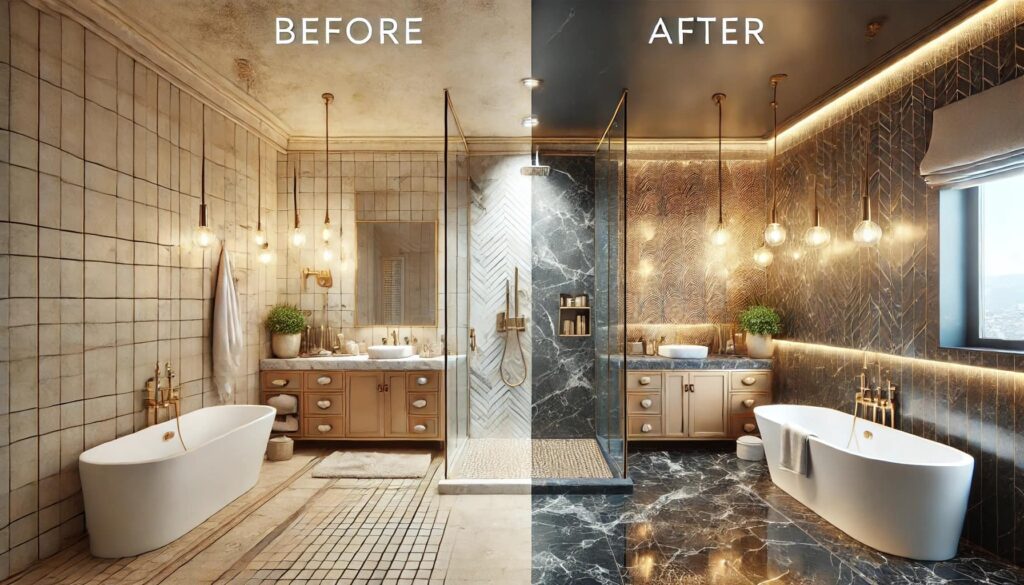
Complete home renovation
We offer complete renovation services for your home, including painting, flooring, kitchen and bathroom upgrades, electrical and plumbing improvements, and full interior redesign. Our goal is to transform your house into a modern, functional, and comfortable living space that enhances both beauty and value.
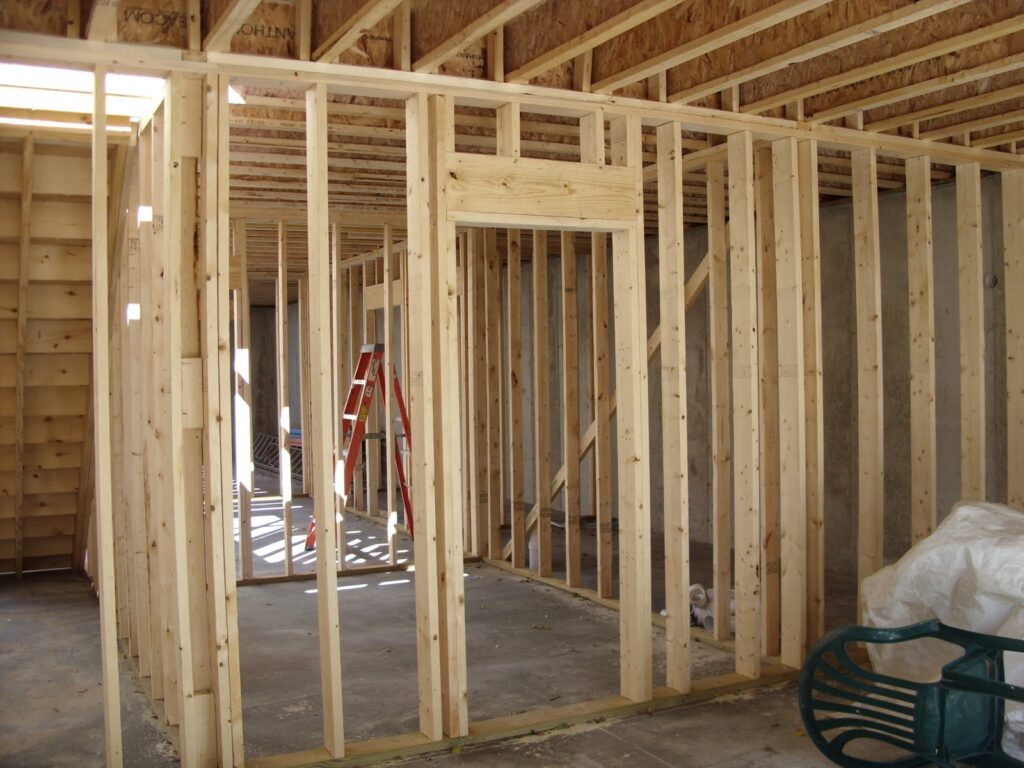
Basement renovation permit
Our Basement Renovation Permit service ensures full compliance with building codes and safety regulations. We manage documentation, guide you through approvals, and streamline the process so your renovation proceeds smoothly, legally, and without costly delays.
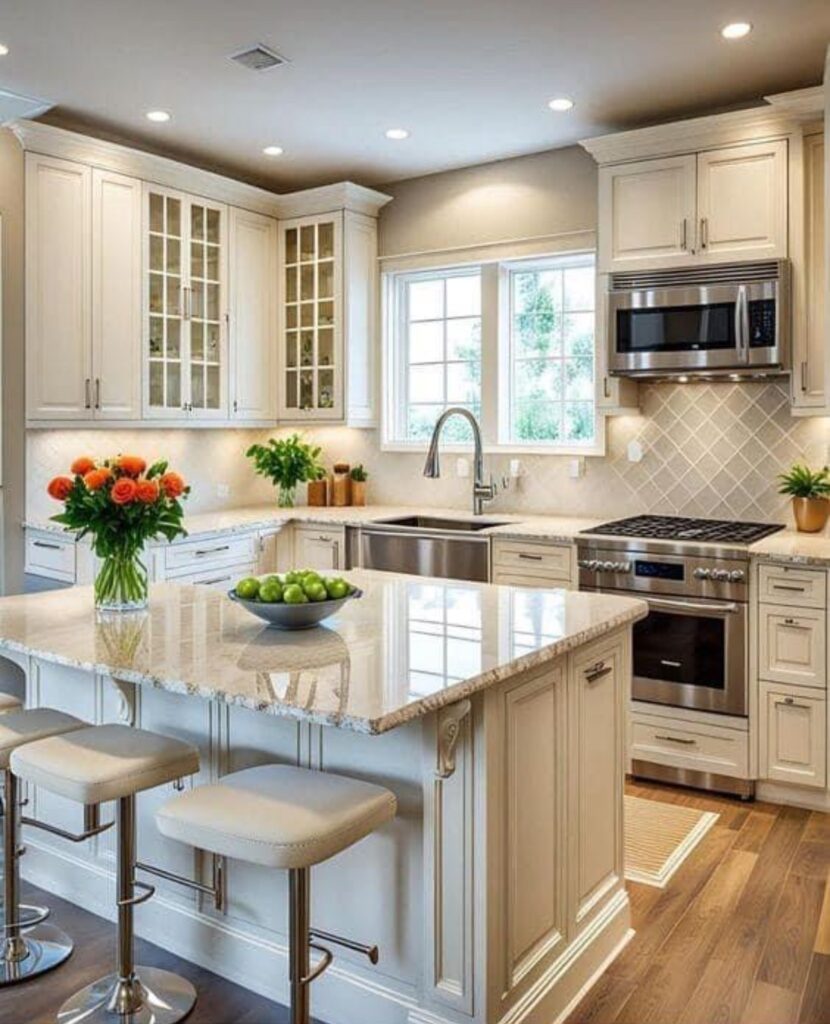
Bathroom & Kitchen remodeling
Our Bathroom & Kitchen Remodeling service upgrades your spaces with modern design, quality materials, and expert workmanship. We handle planning, coordination, and execution to deliver functional, stylish results that enhance comfort, value, and home appeal.
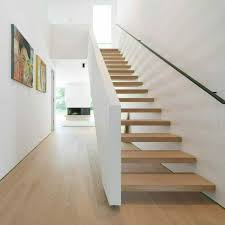
Floor and stairs
Our Floor and Stairs service delivers durable, stylish installations with expert craftsmanship. We handle design, material selection, and precise construction to enhance safety, appearance, and long-term value, ensuring a smooth, reliable upgrade for your home.

Painting
Our Painting service provides clean, smooth, and long-lasting finishes using quality materials and skilled techniques. We handle preparation, color selection, and precise application to refresh your home with a polished, modern look that enhances style, comfort, and overall appeal.
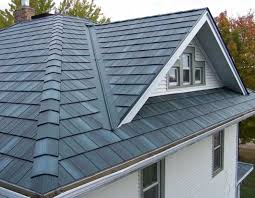
Roofing, metal and shingle
Our Roofing (Metal & Shingle) service delivers strong, weather-resistant protection with expert installation and premium materials. We handle inspection, replacement, and repairs to ensure long-lasting durability, improved curb appeal, and reliable performance for your home in every season.
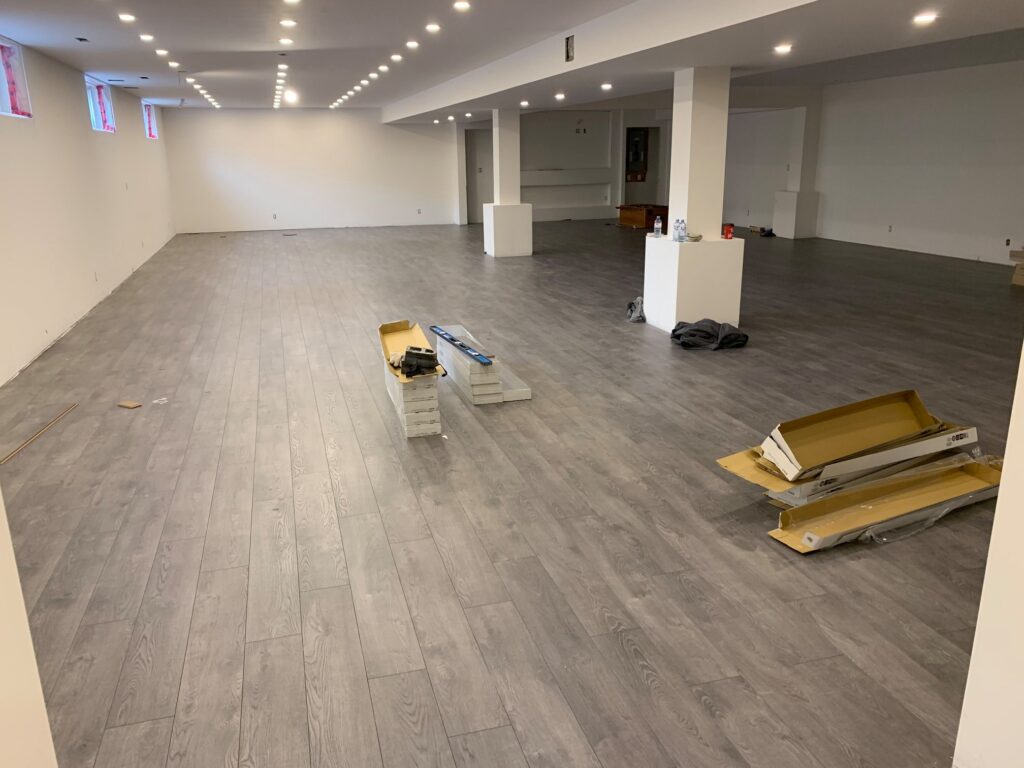
Interior Structure work
Our Interior Structure Work service provides expert framing, drywall, insulation, and structural enhancements. We ensure precise execution, code compliance, and durable results, creating safe, functional, and well-built interiors that support your renovation goals and success.
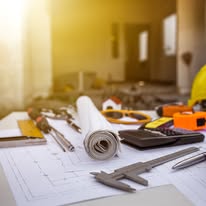
Commercial work
Our Commercial Work service delivers professional construction, renovations, and upgrades tailored to business needs. We ensure durable materials, efficient planning, and code-compliant execution, creating functional, modern spaces that enhance workflow, appeal, and long-term value for your commercial property.
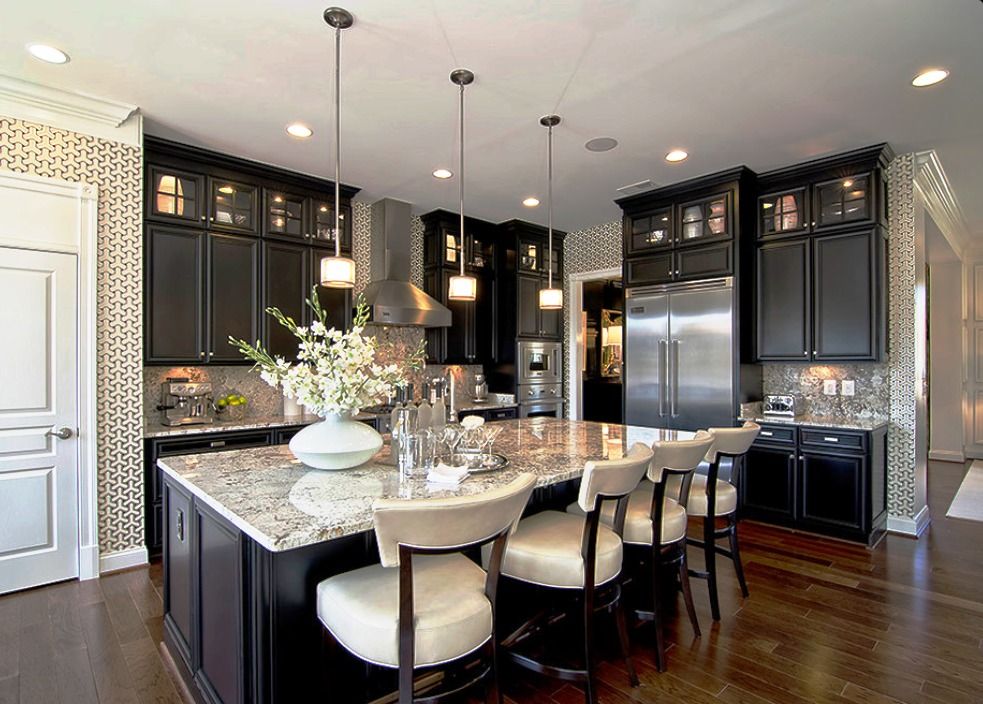
Restaurant
Our Restaurant service specializes in designing and renovating functional, stylish dining spaces. We ensure quality materials, efficient layouts, and code-compliant construction, creating inviting interiors that improve workflow, customer experience, and long-term value for any restaurant environment.

Offices
Our Office service provides professional design, renovation, and construction tailored to business needs. We create modern, efficient, and comfortable workspaces using quality materials and expert planning, enhancing productivity, organization, and long-term value for your office environment.
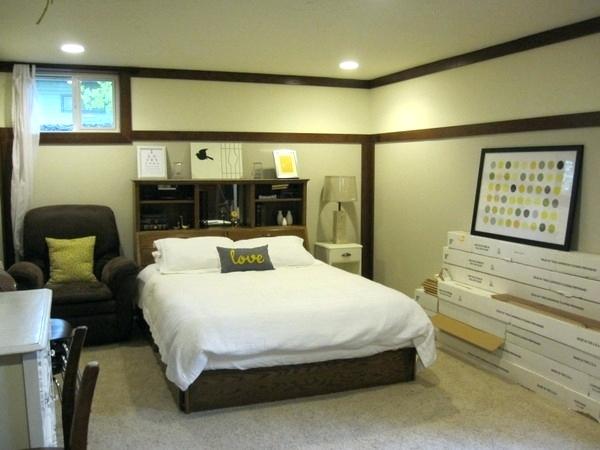
Hotels
Our Hotel service delivers expert design, renovation, and construction to create modern, comfortable, visually appealing spaces. We ensure quality materials, efficient planning, and code compliance to enhance guest experience, operational efficiency, and property value overall.
